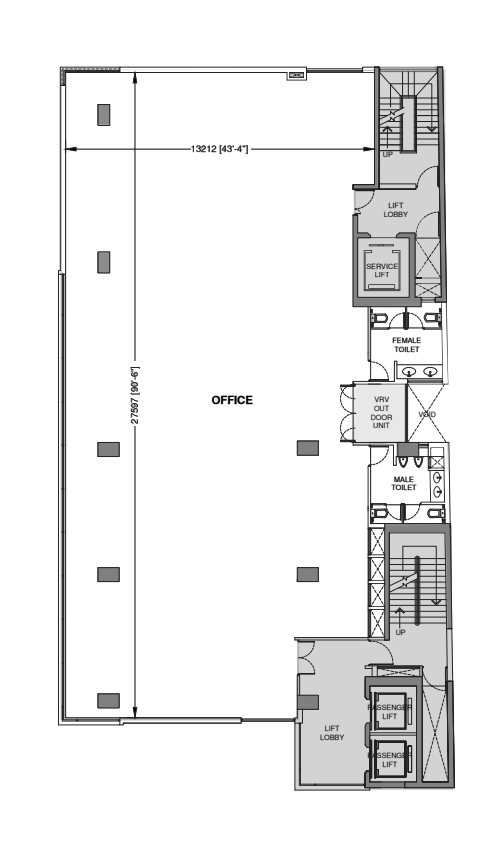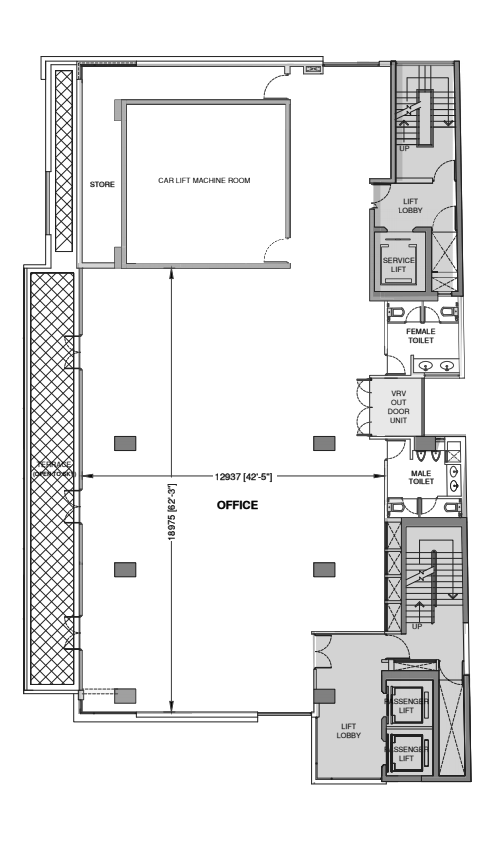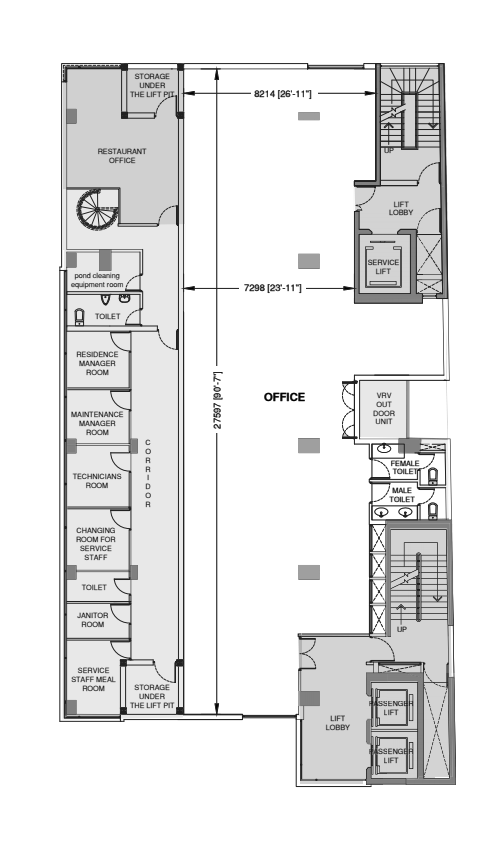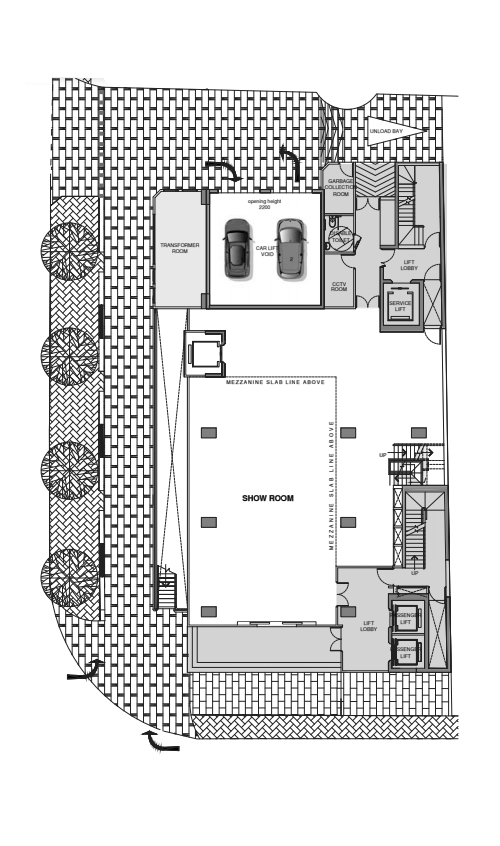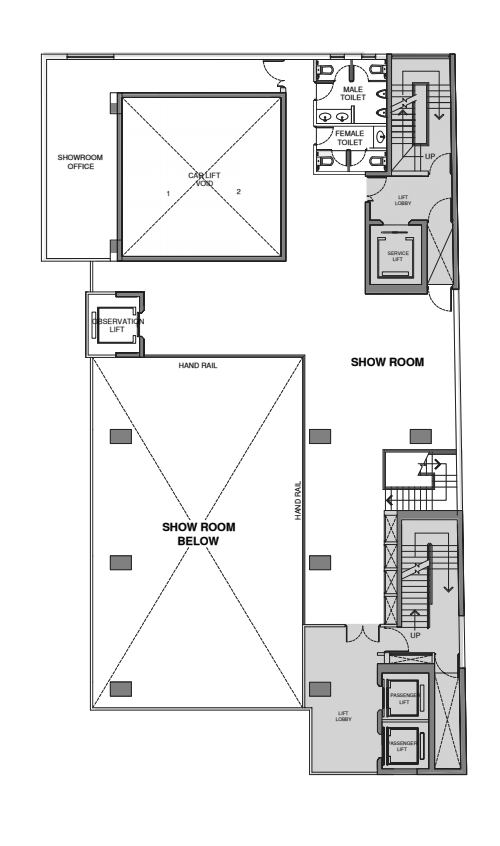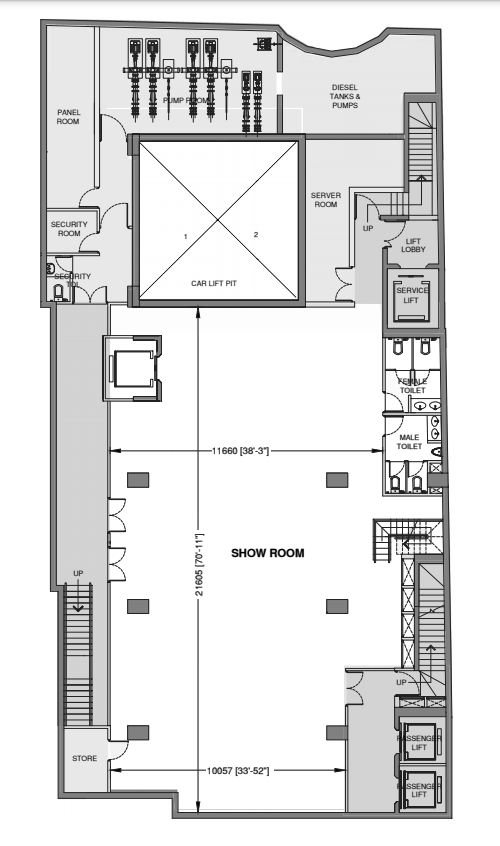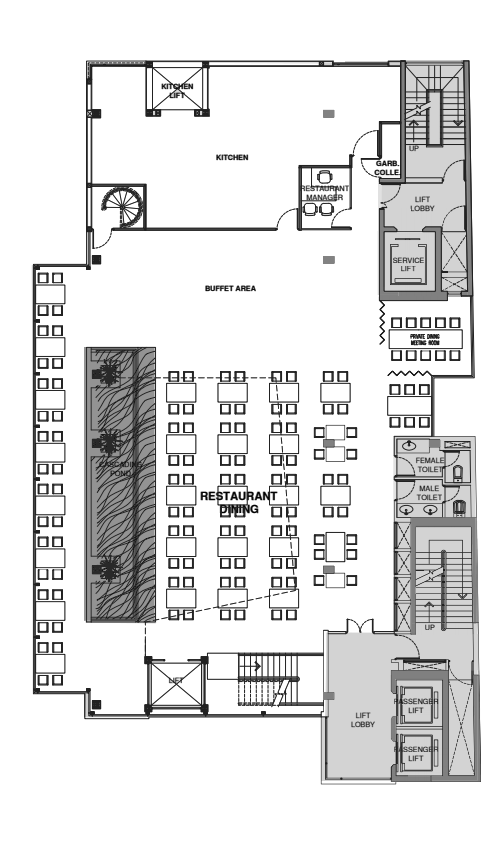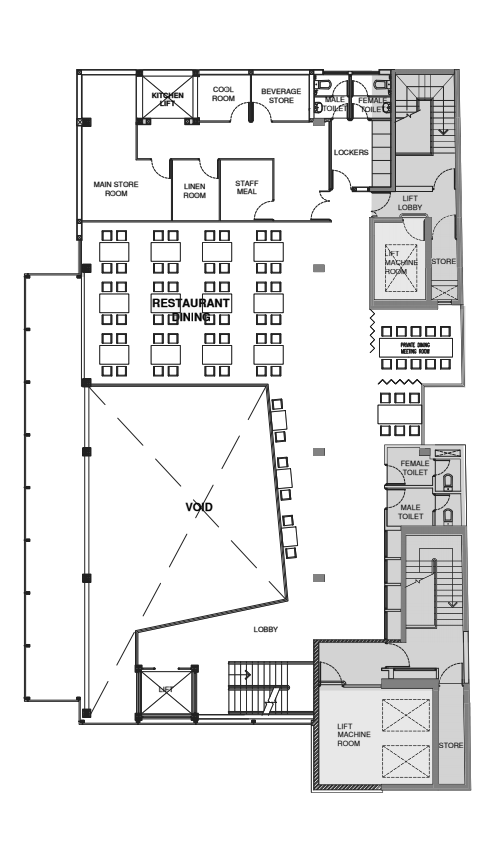Expansive, light-filled showrooms and grade-A office spaces with panoramic views of a burgeoning city centre.
Offices
A total of 43,598 sq. ft (L4-L15) of open plan Grade A office space split over 12 floors (L4=3,245 sq. ft; L5-L14=4,187 sq. ft; L15= 2,674 sq. ft).Built to the highest standards, these highly energy efficient offices are fitted with floor-to-ceiling glazing, allowing occupants to enjoy an abundance of daylight while they work.
SHOWROOMS
3 floors(B+G+M) of spacious showroom space spanning a total of 7,518sq. ft. and serviced by an observation lift. Each floor (B and G=2,977 sq. ft each; M=1,846 sq. ft) boasts fully integrated and flexible retail space ideally positioned to offer maximum visibility.
RESTAURANT
2 floors (L16+L17) of expansive and fully-fitted rooftop restaurant space, covering 7,675 sq. ft (4,356sq. ft + 3,319 sq. ft), where diners can relax to the soothing sounds of the in-built cascading pond, or take in unparalleled 180-degree views of the bustling capital city.
Parking
3 levels (L1-L3) of car parking space to accommodate 48 cars(36 + 12 stack parking).Two car lifts, an intelligent car park security system, a rapid electric car charging point, and a high-security electronic access control system, facilitates for ease and security of occupants’ vehicles.

